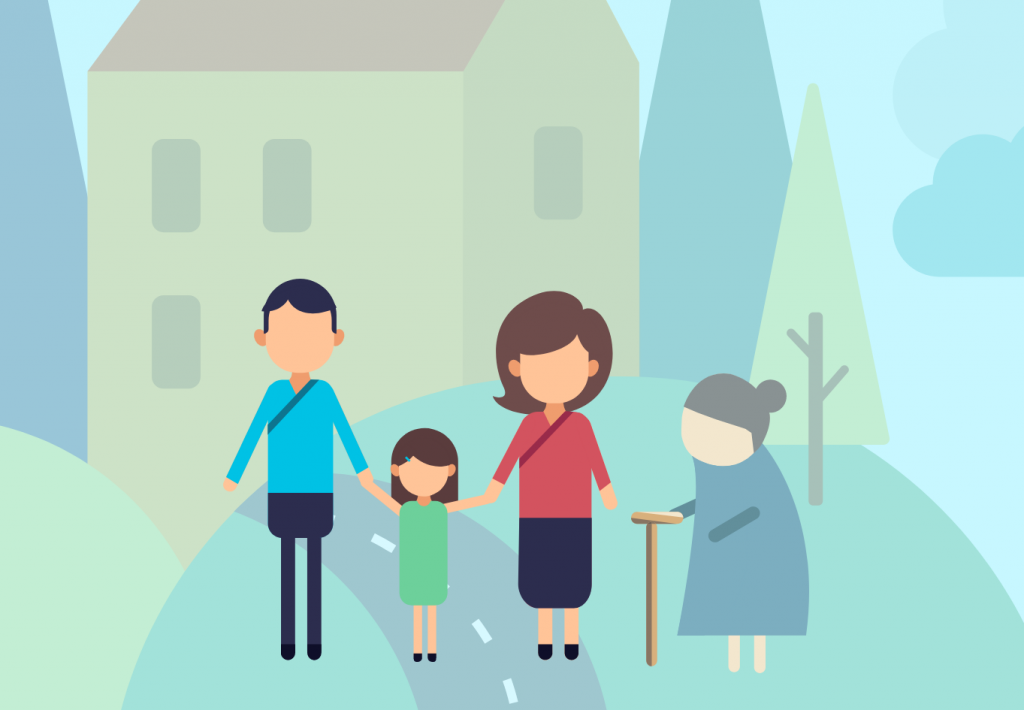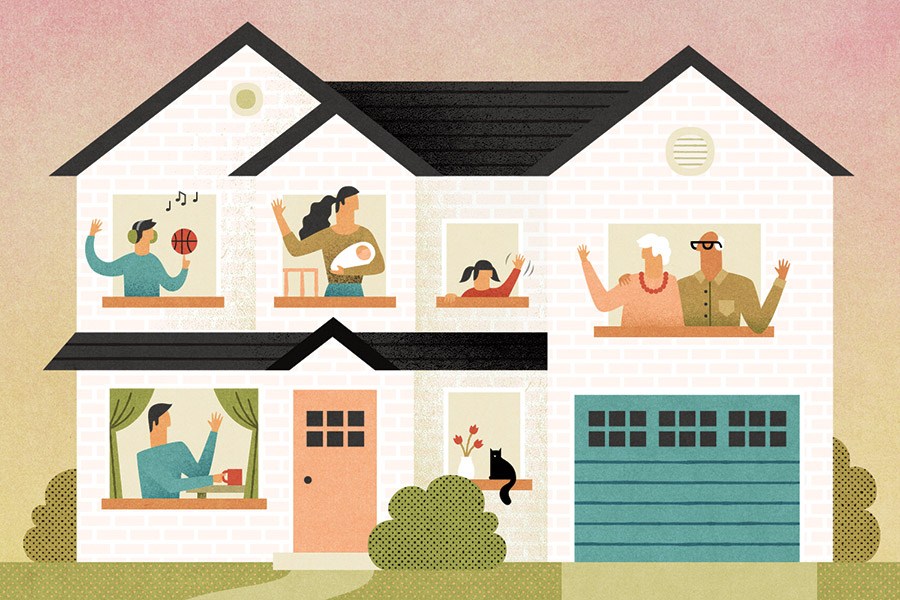Parents, grandparents, young adults, and their children – all under one roof! It may sound hectic but the trend of multigenerational living is on the rise. Whether it be elders living with their adult children or young adults moving back home, multigenerational homes often include two to three generations. Not every home is designed to support this type of living arrangement, but here we’ll share how those needs can be addressed in the home building process.
Why Multigenerational Living?
Multigenerational living can provide many benefits to all family members involved. Some of the benefits include:
1. Cost of Living Savings
In today’s age, most households require more than one income in order to support all housing and living costs including child care. Having multiple earners in one household or extra help with child care by a family member can help alleviate financial stress.

2. Care Support for Elders
As our parents and grandparents grow older, many families choose to live together to help with any age-related concerns. It also provides peace of mind knowing your loved ones are safe at home with you.
3. Financial Support for Young Adults
Many young adults are living at home longer by choice or return after post-secondary so that they can reach financial stability before purchasing a home of their own.
Building a Home for Multigenerational Living
Just because many people will be living in one home, doesn’t mean the home needs to be an estate. With the right floorplan, many family members can live comfortably together. Here are 4 home areas to consider in your future multigenerational home:
1. Flex Space
Every generation will want an area to relax, watch tv or do their hobbies. Having a few living areas such as dens or reading rooms, living rooms, or basement media rooms are a great way to ensure there’s enough dedicated space where you can gather or have space alone.
2. Enough Bedrooms
Everyone or every couple will likely prefer their own room and having rooms on different home levels can provide extra privacy. For example, the Locke Duplex showhome in Dawson’s Landing has a 4th bedroom and full bath on the main floor.
3. Separate Entrances
Separate entrances into the home can provide an extra level of independence for family members. Walkout basements and side entrances are both options for Calgary home builders, depending on the home model and lot type you choose.
4. Full Baths
These are the highest traffic areas in a home, so the extra space helps when there are many family members living together. Our home models such as the Blakely, Carter, and Arlo have duel master options perfect for multigenerational living. Want to see one in person? Check out the home builders in Calgary AB. Morrison Homes has your best interest in mind and is happy to accommodate multigenerational living situations with our various home models and quick possession homes. Browse our flexible floorplans and showhomes today to get started on the home buying process!

